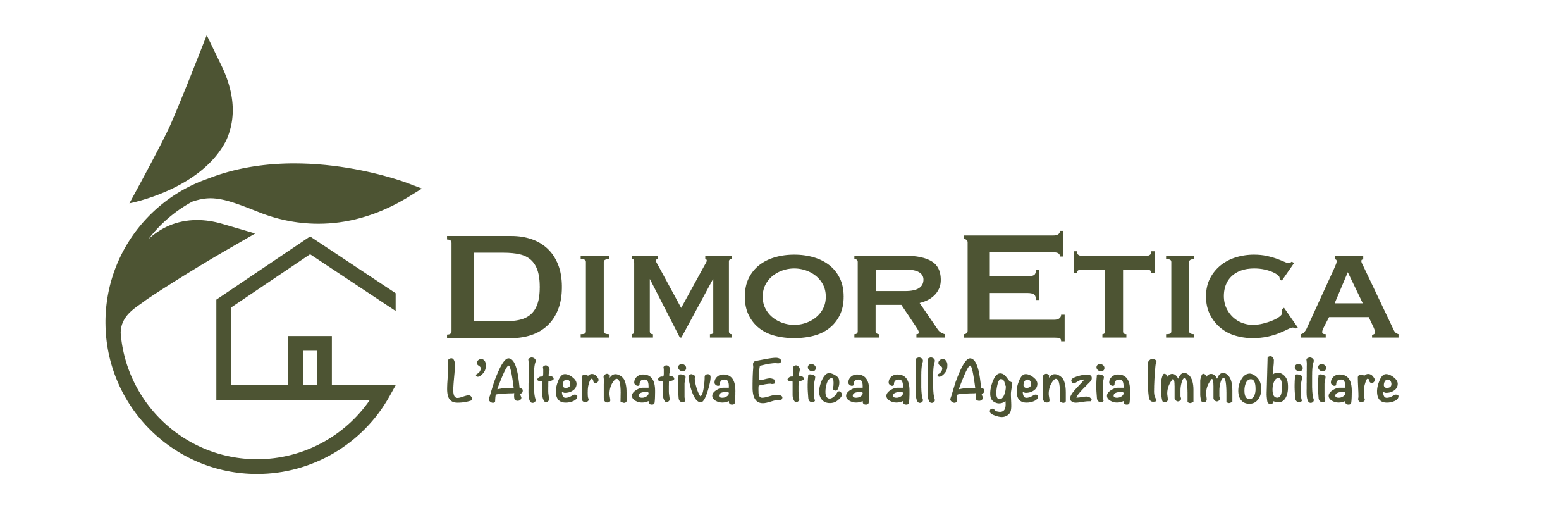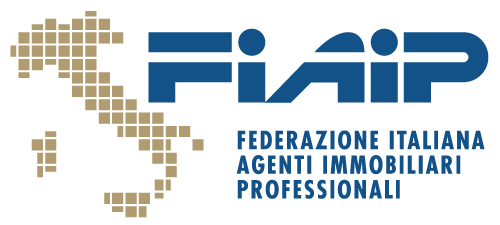255 sq. mt. 273 csqm
8 Rooms
3 Bedrooms
4 Bathrooms
Villa Belvedere is an elegant historic residence dating back to the 17th century, situated on the slopes of the Fiesole hill, one of the most exclusive and sought-after suburbs in the vicinity of Florence. Just a 10-minute drive from the historic center, the Villa offers a privileged panorama of the city and the surrounding nature.
The renovation stems from the desire to restore its exceptional historical and architectural heritage to its former splendor, creating sophisticated and luxurious environments that offer all the highest modern comforts.
The structure will be divided into eight exclusive residences, each maintaining its unique artistic characteristics. The properties span across the ground floor, first, and second floors, accessible via a staircase and a state-of-the-art elevator.
The apartment for sale is located on the second and top floor of the Villa, extending over approximately 255 sqm. A large entrance separates the night area from the living area. The spacious and bright living room, thanks to three large windows, is separated from the open-space kitchen with dining area. The night area includes two double bedrooms each with its own private bathroom, in addition to a third double bedroom with a walk-in closet and en-suite bathroom.
Exclusively for the residents, there is a Wellness and Spa area with a relaxation room, sauna, Turkish bath, and fitness area.
The park surrounding the villa, a protected natural oasis, focuses on the restoration of the "Belvedere," which offers a privileged view of Florence and includes a pool and relaxation areas dedicated to the residents.
The villa features a double entrance: pedestrian and vehicular, with parking available in the communal park, and, via a tree-lined avenue, an entrance that leads directly to the covered parking spaces and the cellars, which include a tasting room.
The structure will be in energy class A+, offering underfloor heating and cooling, an advanced state-of-the-art home automation system, fiber optic connection, integrated video intercom, and a sophisticated internal and perimeter security system, ensuring the utmost comfort and tranquility for its residents.
The renovation stems from the desire to restore its exceptional historical and architectural heritage to its former splendor, creating sophisticated and luxurious environments that offer all the highest modern comforts.
The structure will be divided into eight exclusive residences, each maintaining its unique artistic characteristics. The properties span across the ground floor, first, and second floors, accessible via a staircase and a state-of-the-art elevator.
The apartment for sale is located on the second and top floor of the Villa, extending over approximately 255 sqm. A large entrance separates the night area from the living area. The spacious and bright living room, thanks to three large windows, is separated from the open-space kitchen with dining area. The night area includes two double bedrooms each with its own private bathroom, in addition to a third double bedroom with a walk-in closet and en-suite bathroom.
Exclusively for the residents, there is a Wellness and Spa area with a relaxation room, sauna, Turkish bath, and fitness area.
The park surrounding the villa, a protected natural oasis, focuses on the restoration of the "Belvedere," which offers a privileged view of Florence and includes a pool and relaxation areas dedicated to the residents.
The villa features a double entrance: pedestrian and vehicular, with parking available in the communal park, and, via a tree-lined avenue, an entrance that leads directly to the covered parking spaces and the cellars, which include a tasting room.
The structure will be in energy class A+, offering underfloor heating and cooling, an advanced state-of-the-art home automation system, fiber optic connection, integrated video intercom, and a sophisticated internal and perimeter security system, ensuring the utmost comfort and tranquility for its residents.
This property is shared through AgestaMLS
Details
Contract Sale
Ref 2347783
Price € 2.200.000
Province Firenze
Town Fiesole
area Cave di Maiano
Address
Rooms 8
Bedrooms 3
Bathrooms 4
Energetic class
A+ (DL 192/2005)
EPI 123 kwh/sqm year
Floor 2 / 2
Floors 1
Centrl heating to floor
Condition restored
Year of construction 1600
Furnished yes
Elevator yes
A/c yes
Kitchen habitable
Living room double
Swimming pool yes
Last floor yes
Entrance condominium
Situation au moment de l'acte available
Consistenze
| Description | Surface | Sup. comm. |
|---|---|---|
| Principali | ||
| Sup. Principale - 2nd floor | 255 Sq. mt. | 255 CSqm |
| Accessorie | ||
| Cantina non collegata - basement | 23 Sq. mt. | 5 CSqm |
| Posto auto coperto | 33 Sq. mt. | 13 CSqm |
| Total | 273 CSqm | |
Ask for more info
Contact us
Our agency
DimorEtica
VIA ANTONIO GIACOMINI 28 50132 FIRENZE (FI)
VIA ANTONIO GIACOMINI 28 50132 FIRENZE (FI)
P.IVA: 06679920485
REA FI 647692








