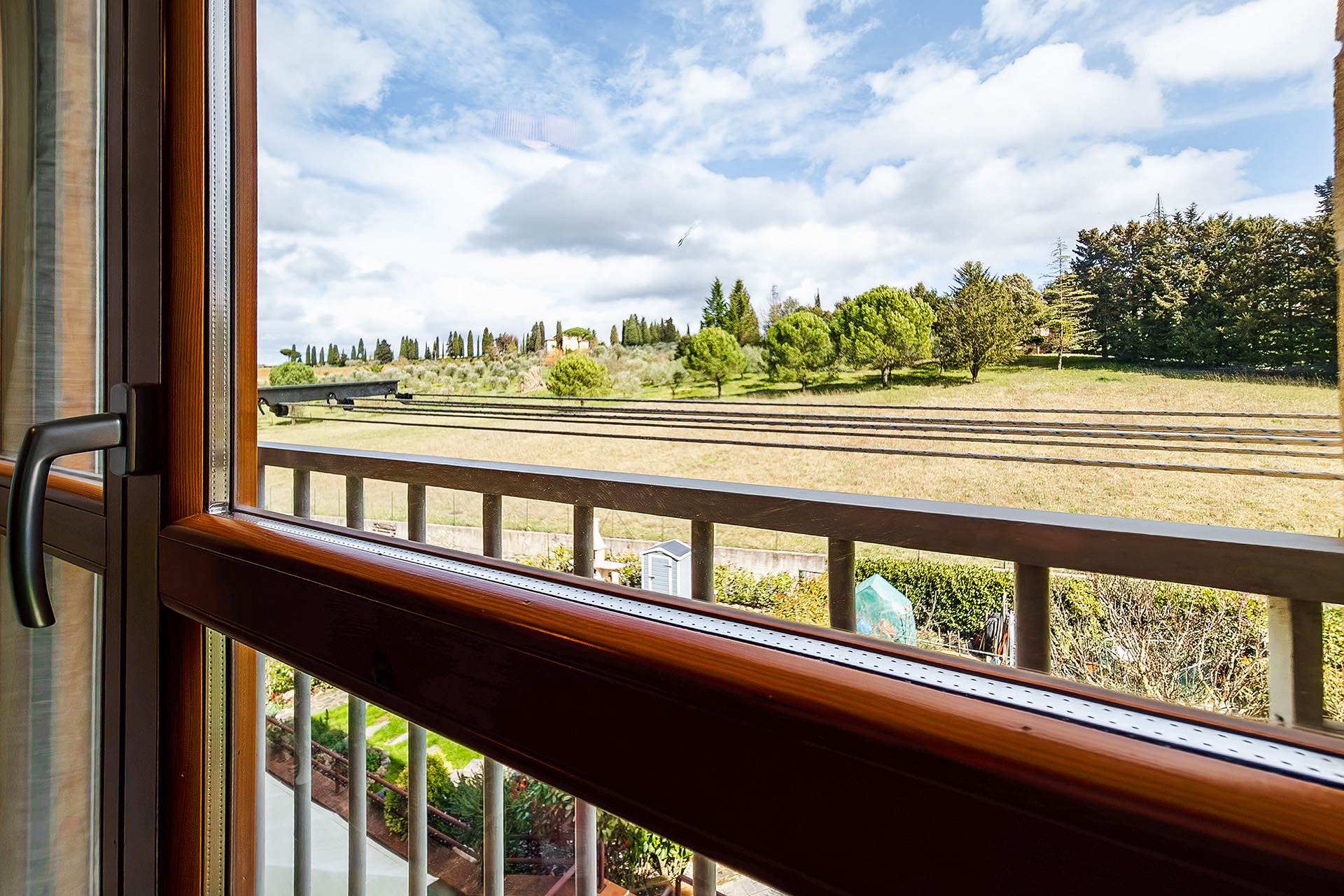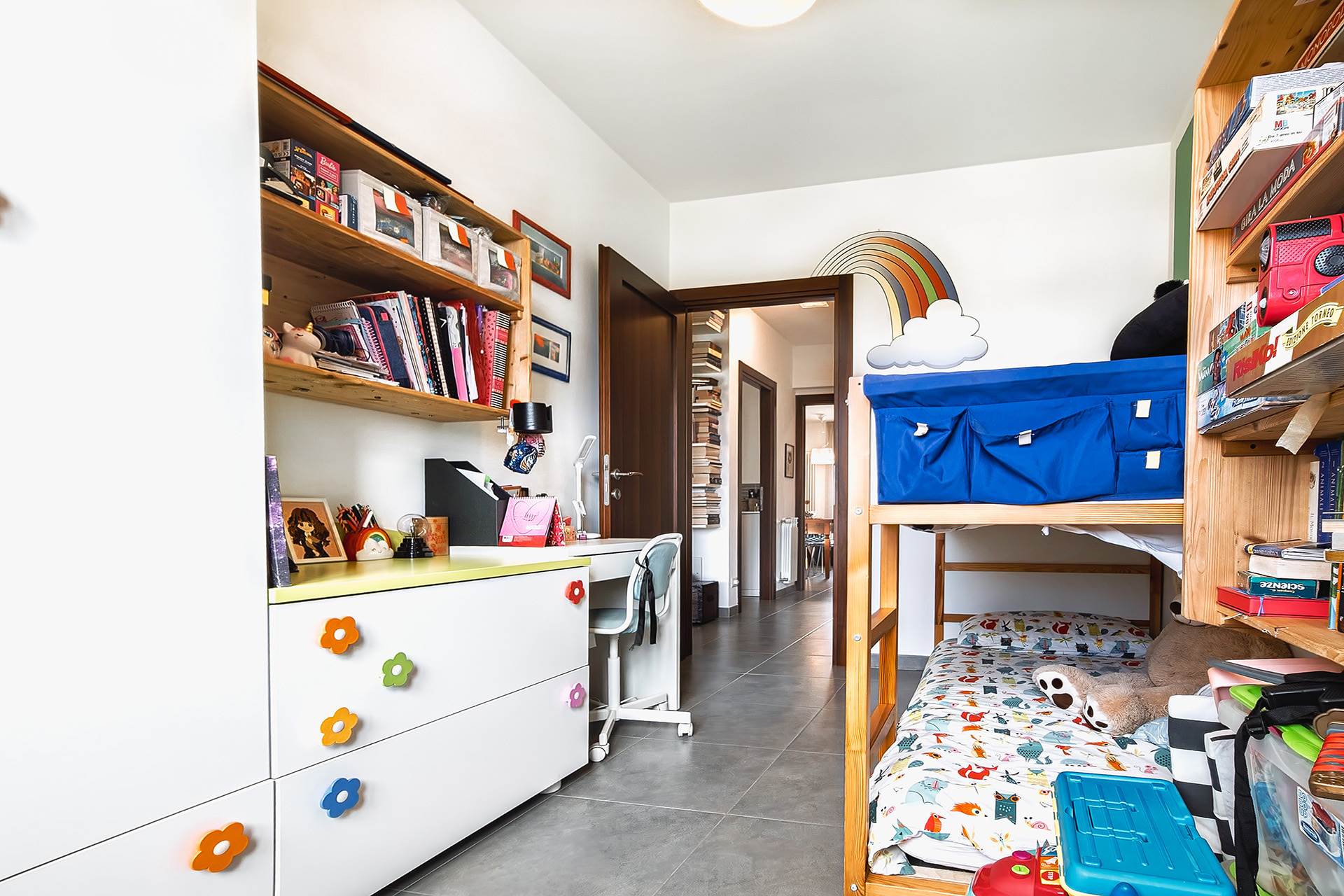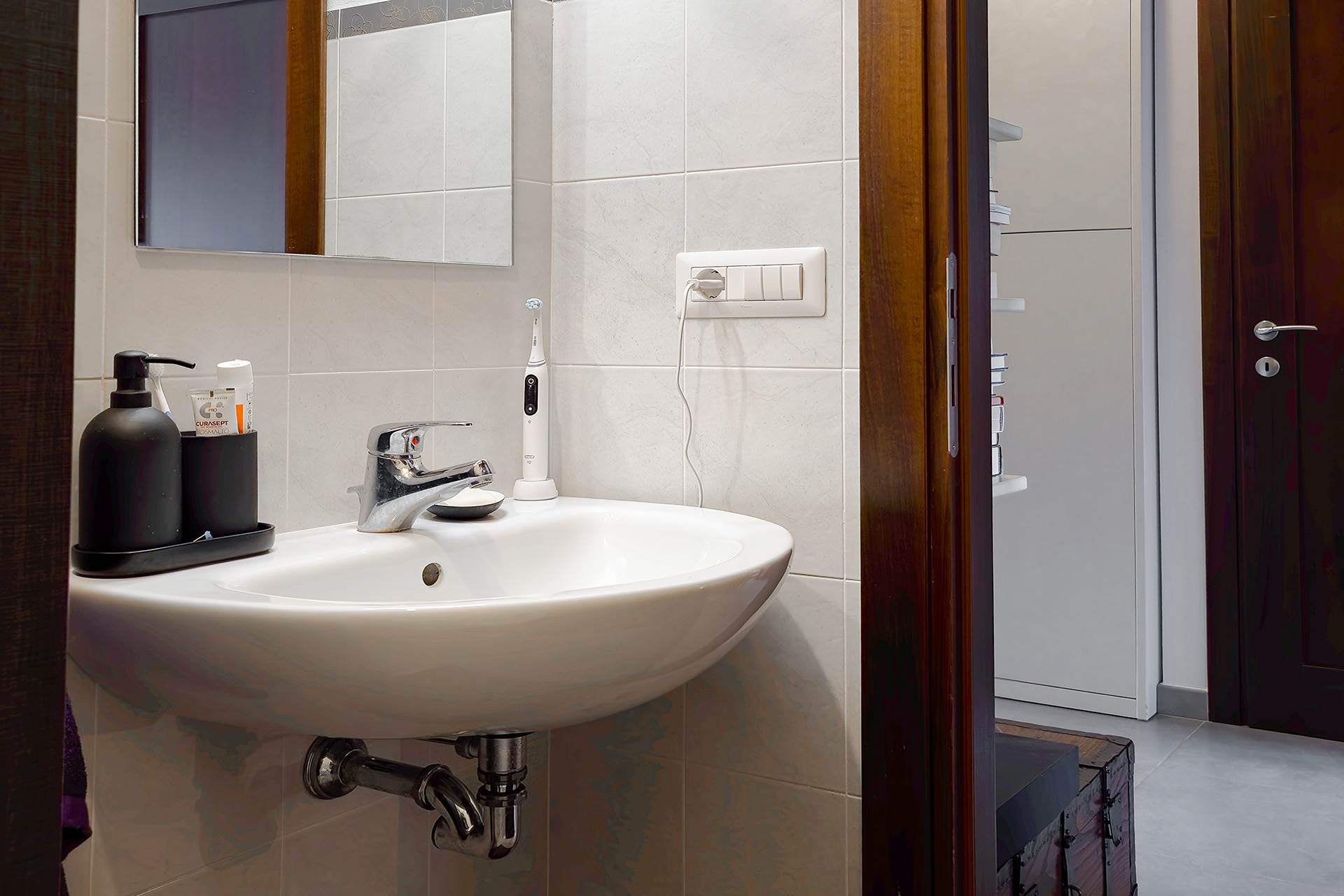

Agenzia Immobiliare Ulivieri S.a.s. di Ulivieri R. e Nonni R. & C.
Ref 93660

Description
In the heart of San Miniato, one of the most strategic and sought-after areas of Siena, stands a refined residential complex built in 2012, a perfect synthesis of modernity and functionality. The building, divided into three staircases and composed of 32 residential units, stands out for its contemporary architecture, enhanced by elegant yellow facing bricks that give character and warmth to the structure. It offers a harmonious environment, designed for those who wish to live with all the comforts of a recent construction without sacrificing beauty and hospitality.
Upon arrival, one immediately perceives the attention to comfort: the free parking in front of the entrance allows for easy parking with one's own car or welcoming guests with ease. Alternatively, the property includes a private garage in a collective garage, accompanied by a useful cellar, perfect for storing everyday or seasonal items, keeping the home always tidy.
Located on the third and top floor, the apartment is easily accessible thanks to a practical elevator for four people or, for those who prefer movement, through the condominium stairs consisting of 65 steps. Crossing the threshold of the wooden armored door, one enters a spacious living area, conceived to host and impress. The living room, spacious and bright, develops in an elegant balance between a relaxation area and a dining area, enriched by a wonderful full-height window that floods the space with natural light and offers a charming glimpse of the surrounding greenery.
Open to the living room, the eat-in kitchen is a well-organized environment, fully equipped with all necessary appliances and accessories, while also offering enough space for a table with four chairs, ideal for breakfasts and convivial dinners.
A cleverly utilized hallway, featuring a practical wall closet and a very convenient storage room, leads to the sleeping area, designed to ensure maximum comfort and privacy. Here we find a spacious single bedroom, perfect for a child or to be used as a study, and a beautiful master bedroom, also illuminated by a large full-height window that amplifies the feeling of brightness and openness.
The two bathrooms, modern and well-finished, meet different needs: the first, equipped with a comfortable shower, is windowless but perfectly ventilated; the second, with a refined bathtub, boasts a window, providing a airy and pleasant environment.
The apartment, ready to be inhabited, represents the ideal synthesis of elegance, functionality, and modern comfort, perfect for those who wish to live in a quiet context yet perfectly connected to primary services, the University Pole of Medicine and Biology, and the city's Polyclinic. A residence that combines construction quality and beauty, ready to welcome those seeking a refined and functional home in the heart of Siena.
Upon arrival, one immediately perceives the attention to comfort: the free parking in front of the entrance allows for easy parking with one's own car or welcoming guests with ease. Alternatively, the property includes a private garage in a collective garage, accompanied by a useful cellar, perfect for storing everyday or seasonal items, keeping the home always tidy.
Located on the third and top floor, the apartment is easily accessible thanks to a practical elevator for four people or, for those who prefer movement, through the condominium stairs consisting of 65 steps. Crossing the threshold of the wooden armored door, one enters a spacious living area, conceived to host and impress. The living room, spacious and bright, develops in an elegant balance between a relaxation area and a dining area, enriched by a wonderful full-height window that floods the space with natural light and offers a charming glimpse of the surrounding greenery.
Open to the living room, the eat-in kitchen is a well-organized environment, fully equipped with all necessary appliances and accessories, while also offering enough space for a table with four chairs, ideal for breakfasts and convivial dinners.
A cleverly utilized hallway, featuring a practical wall closet and a very convenient storage room, leads to the sleeping area, designed to ensure maximum comfort and privacy. Here we find a spacious single bedroom, perfect for a child or to be used as a study, and a beautiful master bedroom, also illuminated by a large full-height window that amplifies the feeling of brightness and openness.
The two bathrooms, modern and well-finished, meet different needs: the first, equipped with a comfortable shower, is windowless but perfectly ventilated; the second, with a refined bathtub, boasts a window, providing a airy and pleasant environment.
The apartment, ready to be inhabited, represents the ideal synthesis of elegance, functionality, and modern comfort, perfect for those who wish to live in a quiet context yet perfectly connected to primary services, the University Pole of Medicine and Biology, and the city's Polyclinic. A residence that combines construction quality and beauty, ready to welcome those seeking a refined and functional home in the heart of Siena.
Consistenze
| Description | Surface | Sup. comm. |
|---|---|---|
| Principali | ||
| Sup. Principale - 3rd floor | 77 Sq. mt. | 77 CSqm |
| Accessorie | ||
| Box in autorimessa collettiva - basement | 16 Sq. mt. | 7 CSqm |
| Cantina non collegata - basement | 2 Sq. mt. | 1 CSqm |
| Total | 85 CSqm | |
Details
Contract Sale
Ref 93660
Price € 245.000
Province Siena
Town Siena
area San Miniato
Address Via Aldo Moro 17/B
Rooms 4
Bedrooms 2
Bathrooms 2
Energetic class
E (DL 192/2005)
EPI 85,89 kwh/sqm year
Floor 3 / 3
Floors 1
Centrl heating individual heating system
Condition excellent
Condo fees € 50
Year of construction 2012
Elevator yes
Kitchen habitable
Living room single
Last floor yes
Entrance condominium
Situation au moment de l'acte available
Floorplans


















































 0577282020
0577282020
 3398979959
3398979959