

Agenzia Immobiliare Ulivieri S.a.s. di Ulivieri R. e Nonni R. & C.
Ref 84798

Description
The property is located in a country 18 km away from Siena, situated on a hill between the Ombrone river and the Malena stream. We are in the land of Chianti, divided into its subzones of Classico and Colli Senesi, which naturally evoke all the pleasures that Tuscan cuisine and wine can offer.
The building is a stone palace with its private garden, partly green and partly tiled, accessed through a very elegant and refined wrought iron gate. The visual impact is very strong; the wooden finishes, combined with characteristic architectural elements of the area, give the property an imposing, elegant, and rustic flavor.
It rises on three levels, very similar to each other but with different functions and structures.
On the ground floor, which serves as the main entrance to the upper floors and the exclusive courtyard, there are only two two-room apartments, while the other spaces are used as garages, warehouses, or cellars. It's like being transported back in time when cold cuts hung from the ceiling and wine barrels were stored in the tuff caves, and families gathered around beautiful hearths to warm up during the long cold winters.
The upper floors are reached by an internal staircase, topped by a beautiful glass skylight. On the first floor, there are the two most regular properties in a conservation state different from the rest of the property because they date back to 1980. The larger property has access to a beautiful terrace with a breathtaking view.
On the top floor, there are other apartments of different sizes, but completely unfinished, where, however, the presence of at least three fireplaces, the removal of false ceilings, and the possibility of customization during the necessary renovation and potential redistribution of spaces can be highlighted.
What can be said about a property that is unique in its kind? Every additional word would be superfluous... Let's just add that, given the area and its characteristics, do not just see it as a residential investment for renovation and real estate sale but look at it, with foresighted eyes, also in a tourist-hospitality perspective.
The building is a stone palace with its private garden, partly green and partly tiled, accessed through a very elegant and refined wrought iron gate. The visual impact is very strong; the wooden finishes, combined with characteristic architectural elements of the area, give the property an imposing, elegant, and rustic flavor.
It rises on three levels, very similar to each other but with different functions and structures.
On the ground floor, which serves as the main entrance to the upper floors and the exclusive courtyard, there are only two two-room apartments, while the other spaces are used as garages, warehouses, or cellars. It's like being transported back in time when cold cuts hung from the ceiling and wine barrels were stored in the tuff caves, and families gathered around beautiful hearths to warm up during the long cold winters.
The upper floors are reached by an internal staircase, topped by a beautiful glass skylight. On the first floor, there are the two most regular properties in a conservation state different from the rest of the property because they date back to 1980. The larger property has access to a beautiful terrace with a breathtaking view.
On the top floor, there are other apartments of different sizes, but completely unfinished, where, however, the presence of at least three fireplaces, the removal of false ceilings, and the possibility of customization during the necessary renovation and potential redistribution of spaces can be highlighted.
What can be said about a property that is unique in its kind? Every additional word would be superfluous... Let's just add that, given the area and its characteristics, do not just see it as a residential investment for renovation and real estate sale but look at it, with foresighted eyes, also in a tourist-hospitality perspective.
Consistenze
| Description | Surface | Sup. comm. |
|---|---|---|
| Principali | ||
| Sup. Principale - floor ground | 30 Sq. mt. | 30 CSqm |
| Sup. Principale - floor ground | 36 Sq. mt. | 36 CSqm |
| Sup. Principale - 1st floor | 73 Sq. mt. | 73 CSqm |
| Sup. Principale - 1st floor | 130 Sq. mt. | 130 CSqm |
| Sup. Principale - 2nd floor | 55 Sq. mt. | 55 CSqm |
| Sup. Principale - 2nd floor | 23 Sq. mt. | 23 CSqm |
| Sup. Principale - 2nd floor | 47 Sq. mt. | 47 CSqm |
| Sup. Principale - 2nd floor | 72 Sq. mt. | 72 CSqm |
| Accessorie | ||
| Magazzino - floor ground | 36 Sq. mt. | 14 CSqm |
| Box non collegato - floor ground | 20 Sq. mt. | 10 CSqm |
| Negozio - floor ground | 11 Sq. mt. | 6 CSqm |
| Giardino appartamento collegato | 130 Sq. mt. | 20 CSqm |
| Cantina non collegata - floor ground | 12 Sq. mt. | 2 CSqm |
| Cantina non collegata - floor ground | 14 Sq. mt. | 3 CSqm |
| Terrazza collegata scoperta - 1st floor | 6 Sq. mt. | 2 CSqm |
| Terrazza collegata scoperta - 1st floor | 26 Sq. mt. | 6 CSqm |
| Locali tecnici - 1st floor | 4 Sq. mt. | 1 CSqm |
| Magazzino - floor ground | 8 Sq. mt. | 2 CSqm |
| Magazzino - floor ground | 3 Sq. mt. | 1 CSqm |
| Total | 533 CSqm | |
Details
Contract Sale
Ref 84798
Price € 580.000
Province Siena
Town Castelnuovo Berardenga
area Centro
Rooms 26
Bedrooms 10
Bathrooms 7
Energetic class
G (DL 192/2005)
EPI 175 kwh/sqm year
Floor ground / 2
Floors 3
Centrl heating individual heating system
Condition be restored
Kitchen habitable
Living room single
Chimney yes
Entrance indipendente
Situation au moment de l'acte available
Floorplans
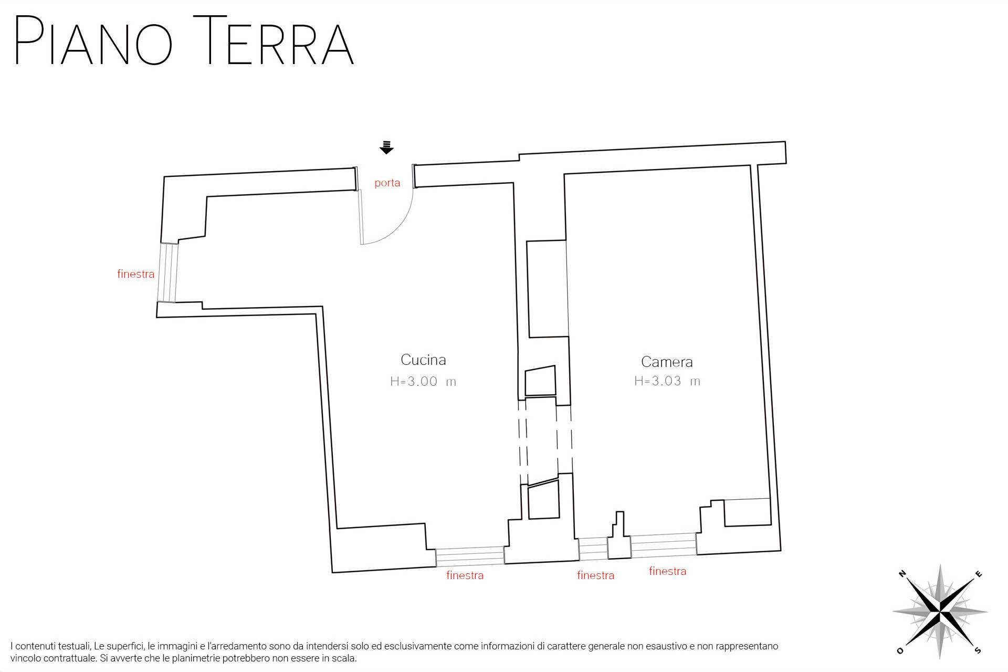
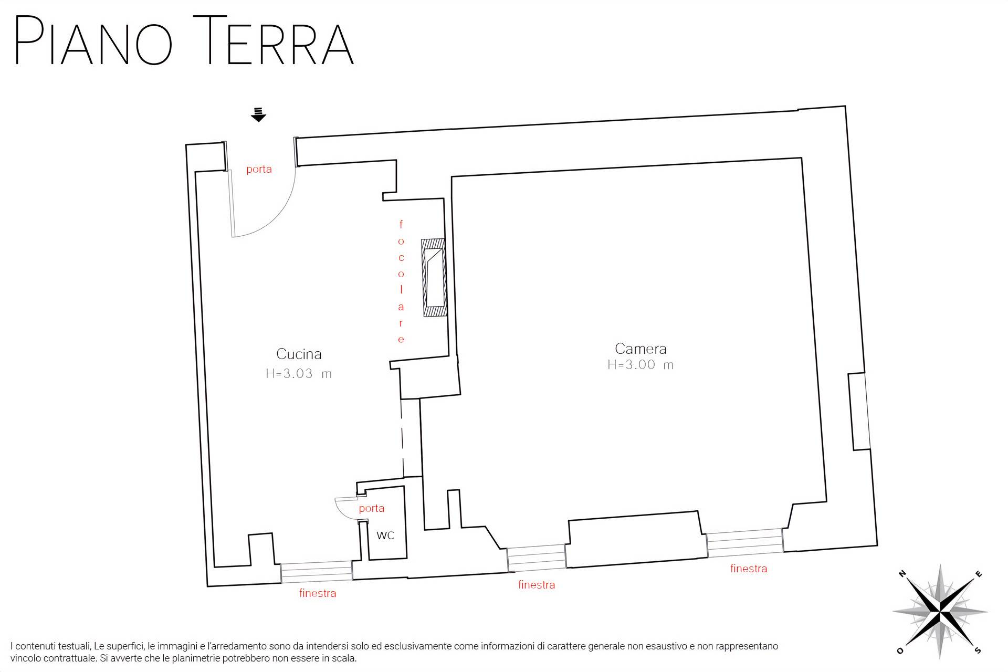
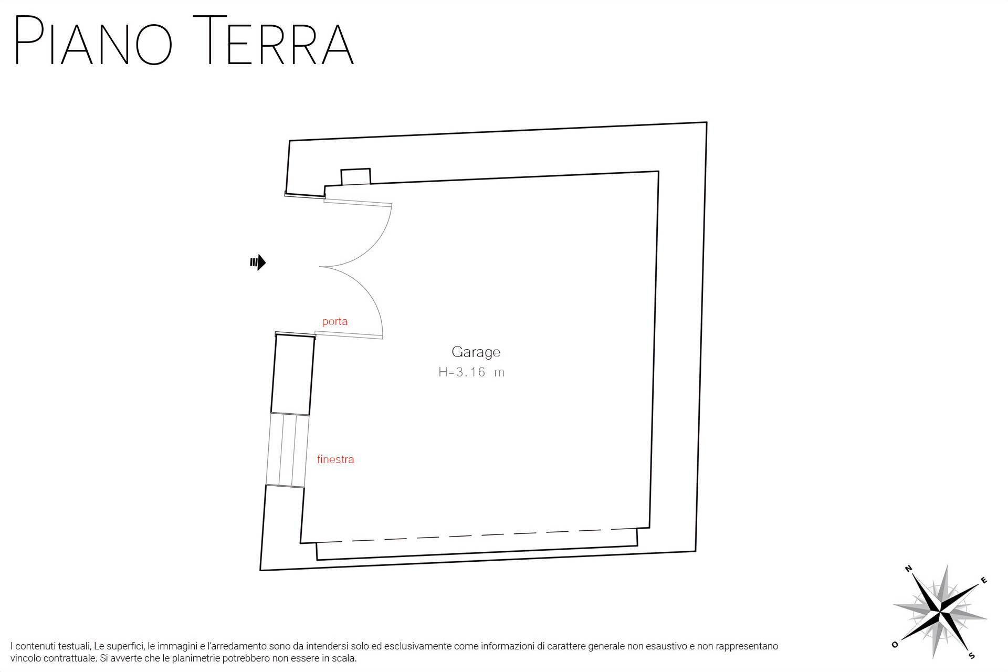
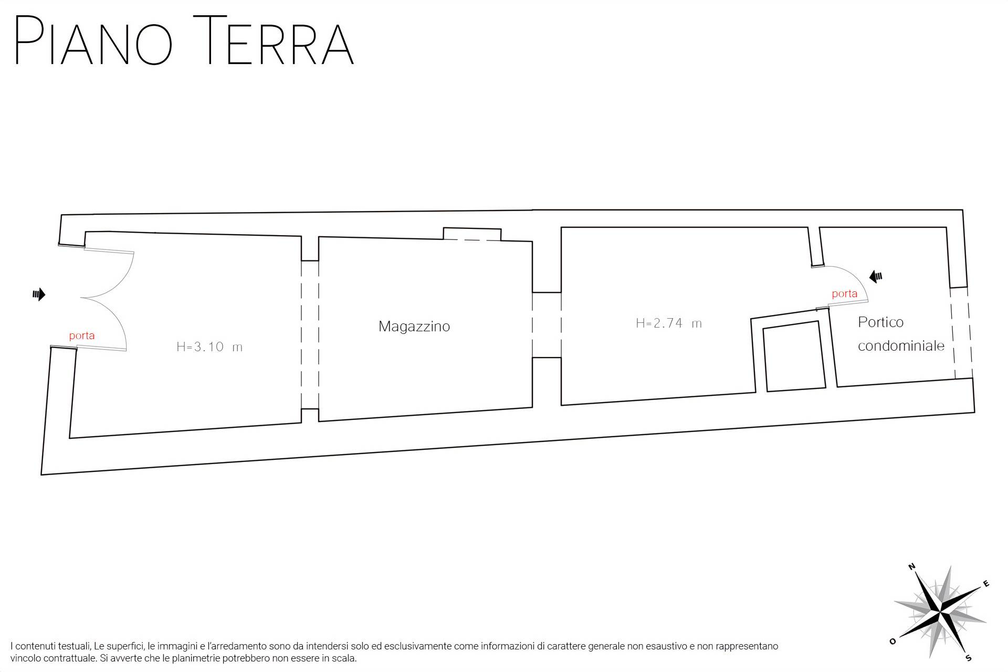
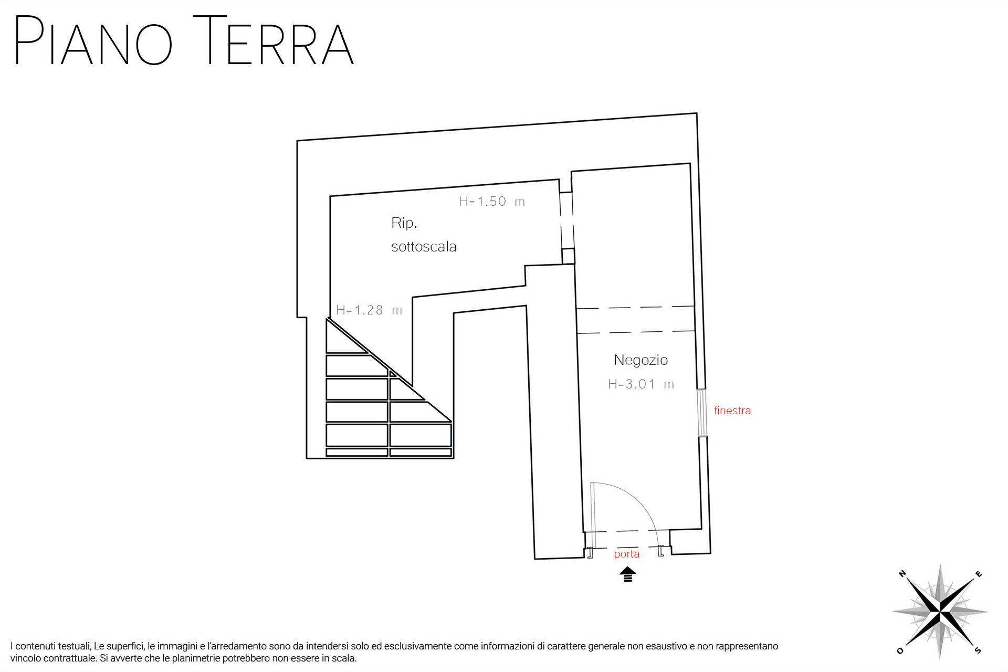
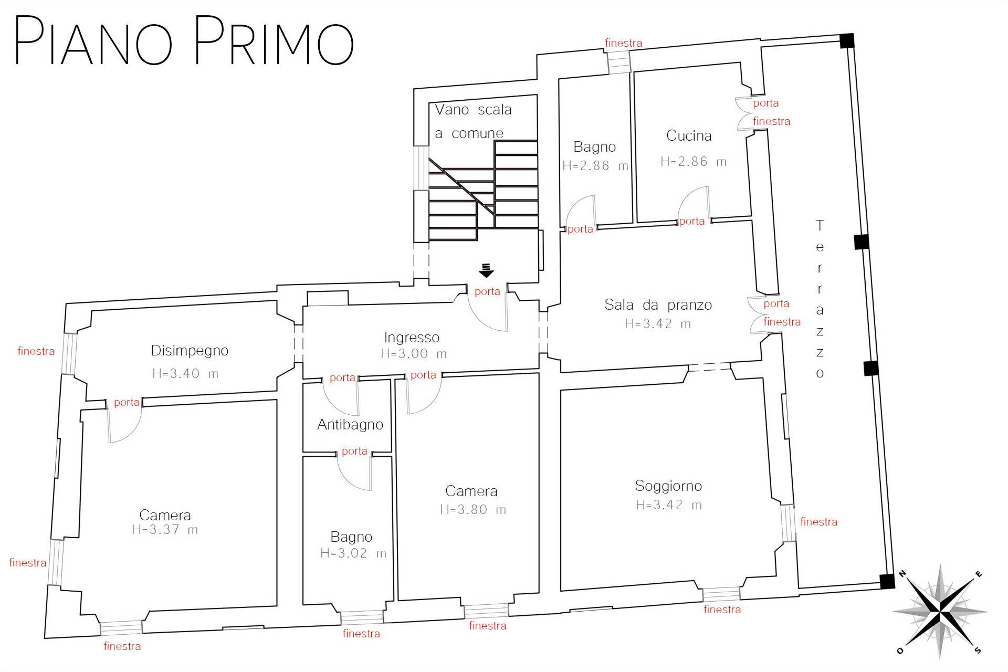
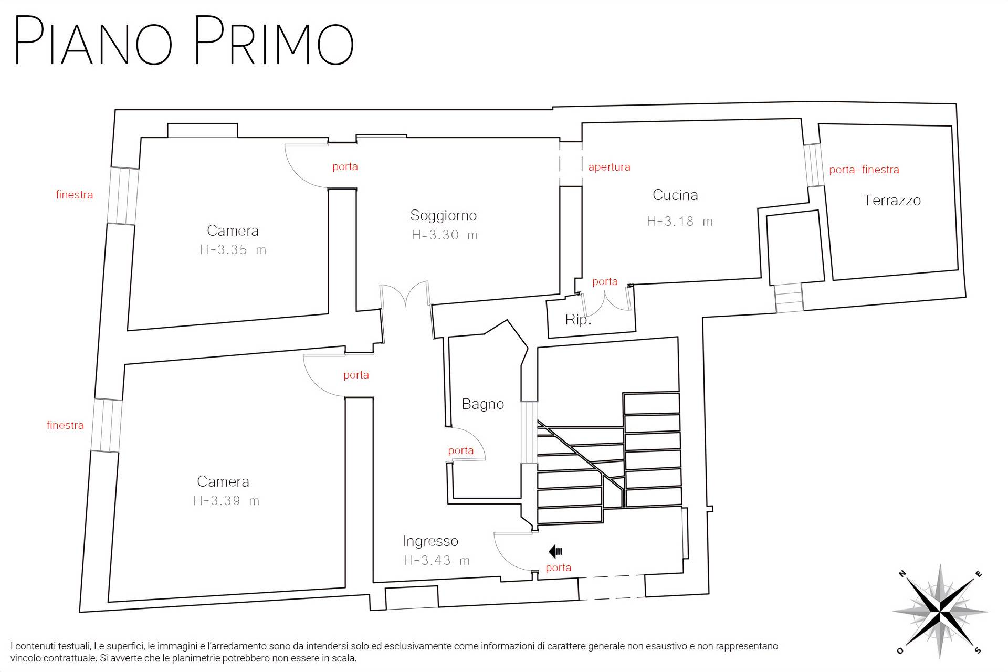
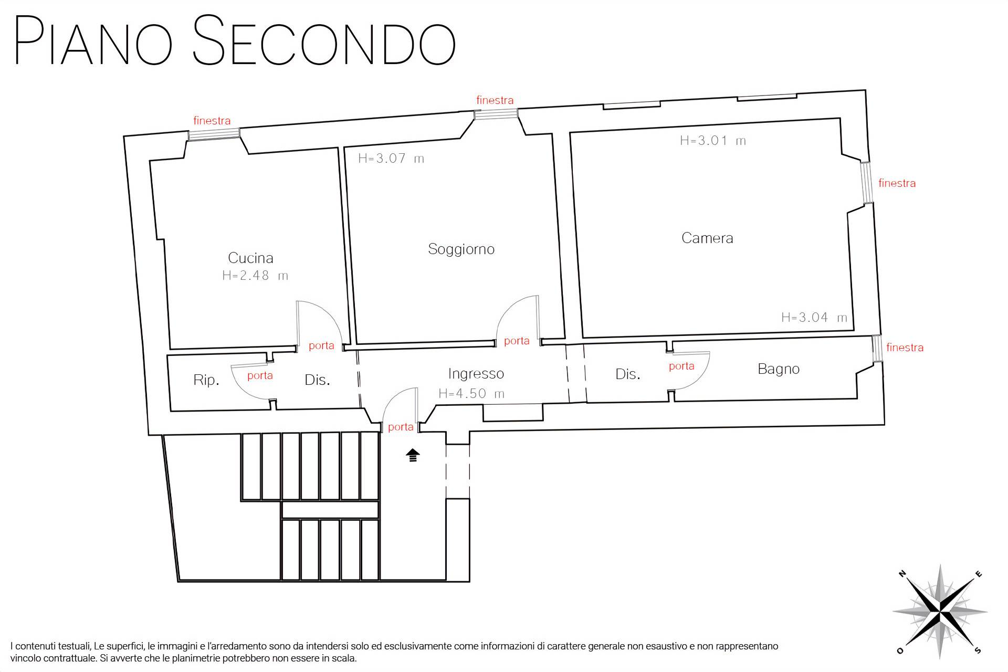
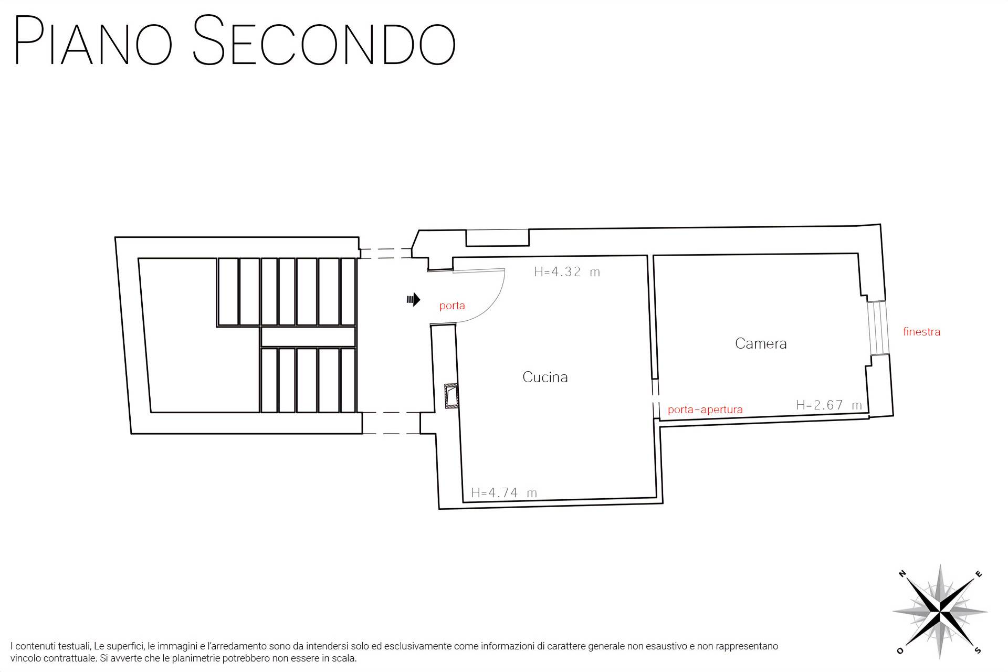
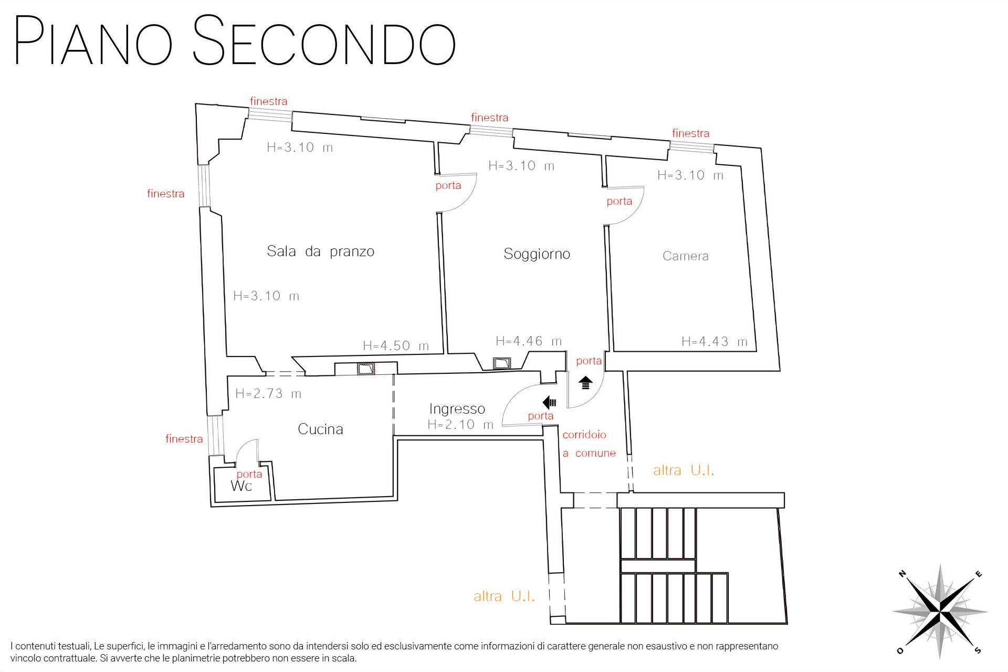

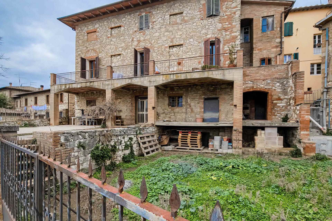
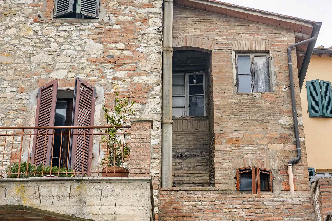
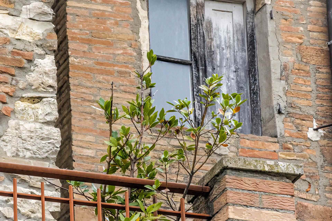
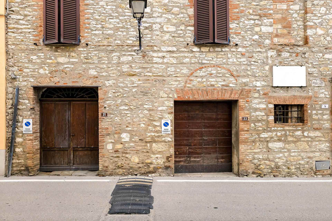
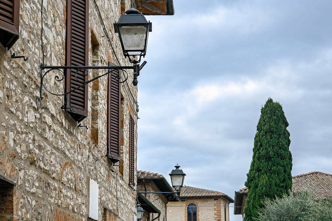
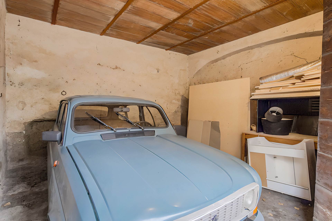
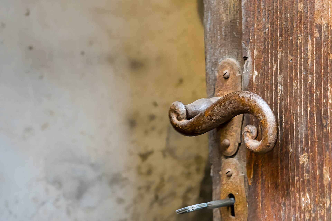
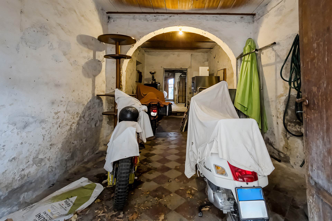
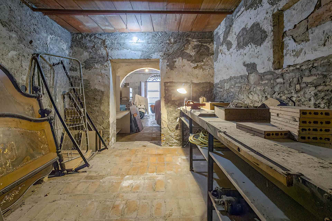
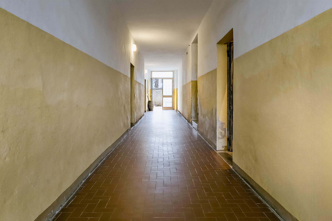
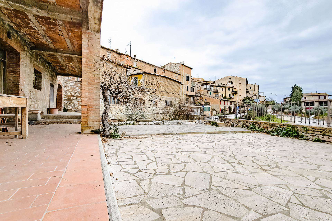
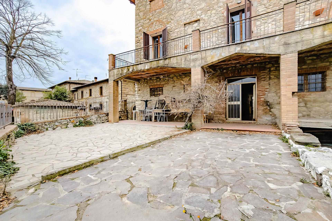
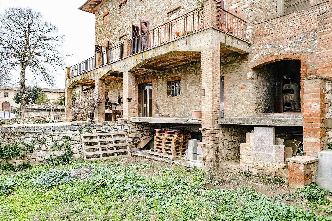
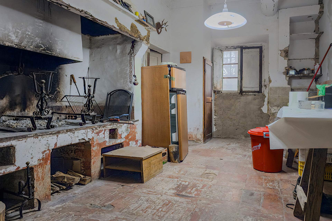
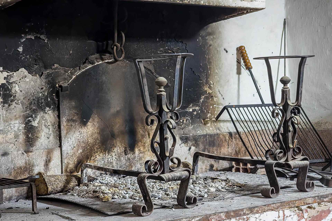
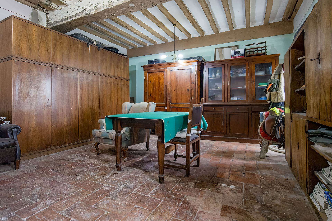
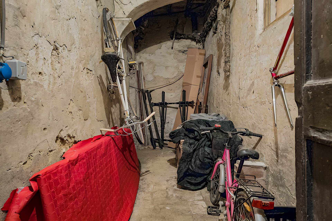
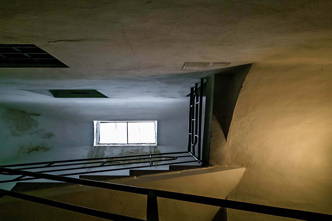
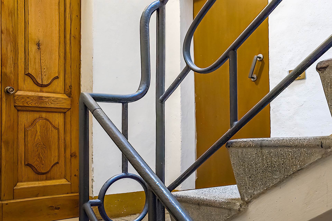
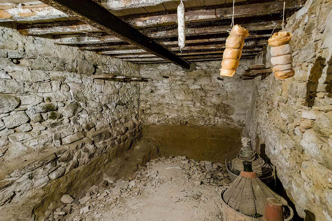
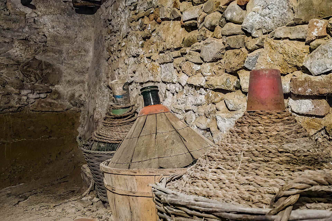
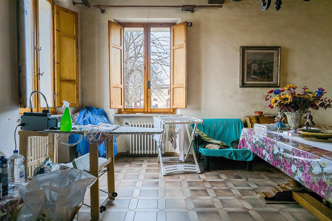
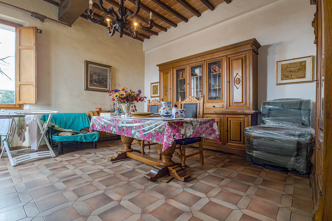

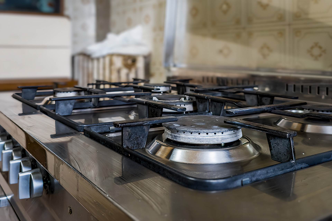
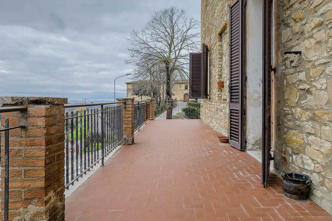
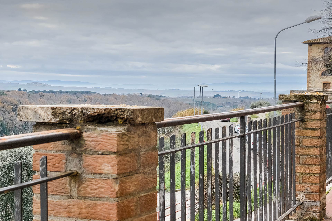
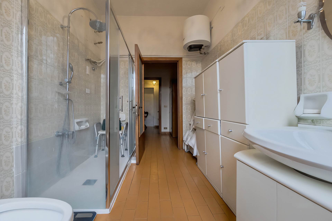
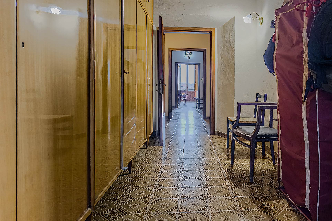
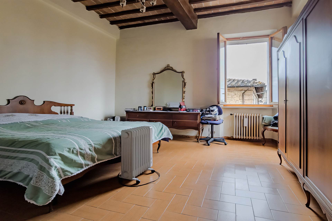
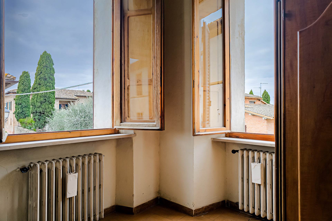
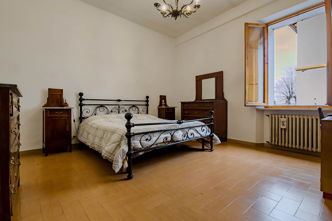
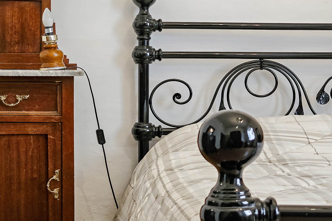

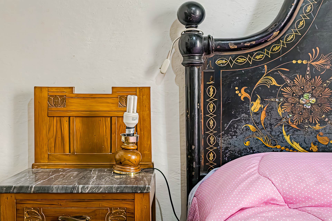
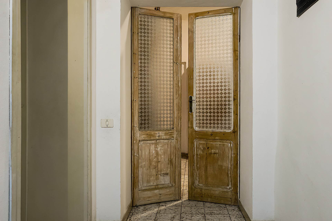
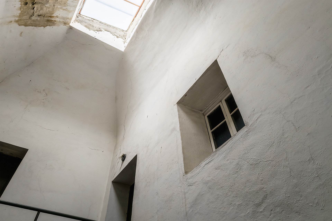
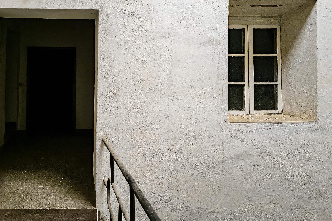
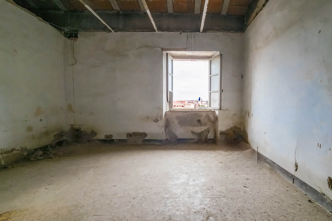
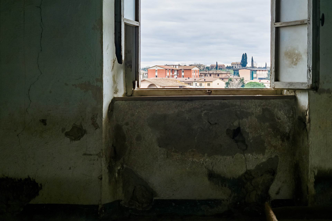
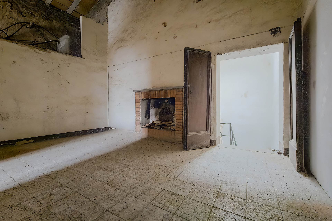
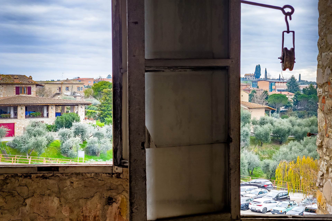

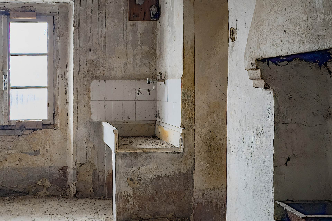
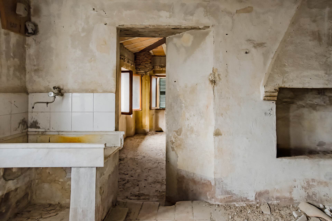
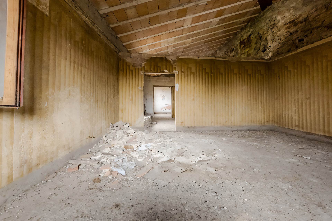
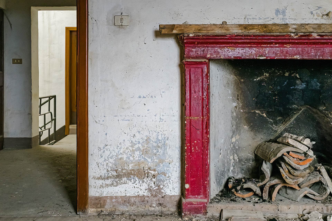
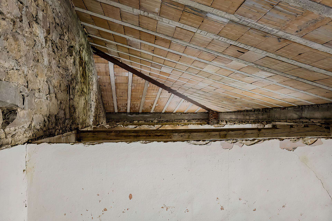
 0577282020
0577282020
 3398979959
3398979959